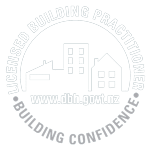LOT 112 HASS DRIVE OHAUITI
Property Address: Ohauiti NZ 3112
Design: Ellendale 182, Scandi –
Property Features
- Air Conditioning – Split System
- Appliances – Stainless Steel Dishwasher & Oven
- Bath – Free Standing
- Broadband
- Built-In Wardrobes
- Ensuite
- Heating
- Internal Laundry
- Linen Closet
- Living Area
- Modern Bathroom
- Modern Kitchen
- Walk-In Pantry
- Walk-In Robe
- Alfresco
- Driveway (60m2)
- Garage – Double
- Close to Parklands
- Close to Schools
- Close to Transport
- Quiet Location
- Retirement Living
- Security Lights
- Alarm System
- Remote Garage
- Gas Heating
House & Land Package by Stroud Homes Bay Of Plenty
SITE COSTS
TC1 class slab
Site works to 500mm cut and fill
Provisional sum allowance for timber retaining wall up to 1m
Foundations & site works subject to final engineer design
Provisional sum for Building Consent is included
INCLUSIONS
With over 90 FULLY LOADED inclusions, your home will come packed with everything you need to move in!
Here are some of our highlight inclusions;
- 900mm Westinghouse stainless steel freestanding oven with gas hob
- 900mm Westinghouse stainless steel rangehood or built in rangehood, vented to exterior
- Westinghouse stainless steel dishwasher
- Soft close to all kitchen cupboards and drawers
- Bulkheads above the overhead cupboards
- Independent handover inspection
- Frameless mirrors
- Aluminium front entry door
- Floor coverings
- Colour consultation relating to all aspects of the home
- Standard light LED fittings throughout, as per plan
- Home heating - 2 Hi-Wall Heat Pumps (1 in living and 1 in master bedroom)
- Double glazed aluminium sliding doors and windows, compliant with local H1 standards.
ABOUT ELLENDALE 182
The Ellendale 182 is a compact house plan, yet full of features, making it the perfect home for young families or those looking to downsize.
The master bedroom is found at the front of the home, complete with an ensuite and walk-in robe. The three additional bedrooms are located at the rear left of the home.
The open plan kitchen, dining and living areas are central to the Ellendale, and open out to the alfresco. A double garage, walk-in pantry and built-in robes are some of the extra highlights of this home.
ABOUT QUAIL RIDGE
Quail Ridge Estate has been developed to create the optimum lifestyle on contoured land with expansive views over the heart of Tauranga and out towards the Kaimai Ranges.
As well as the view, Quail Ridge Estate provides a pleasant local environment with paths and wetlands, big expanses of grass and green belt on the Western side and Ohauiti Reserve to the East.
The subdivision has been planned with precision to maintain privacy and includes height restrictions to protect views and simple covenants for everyone to benefit.
McFetridge Lane which accesses Quail Ridge off Ohauiti Road will be upgraded, sealed and curbed with berms and communal areas landscaped.
People live in Tauranga (the heart of the Bay of Plenty) to experience the wonderful climate, popular beaches, harbour and recreational opportunities. Investing in Tauranga means you have entered a property market that remains strong. New developments offer all modern features and all the homes are built and finished with quality top of mind.
For your convenience Quail Ridge Estate is perfectly positioned with shops, schools, parks and medical centres within an easy 5 – 10 minute drive.
ABOUT SHANE MCMAH, Builder & Owner of, Stroud Homes Bay Of Plenty
-
ABOUT STROUD HOMES
With more than 20 years of design and building experience, Stroud Homes has a proven track record of success and a strong reputation for exceptional service and superior quality. The man behind the locally owned brand is James Stroud. Stroud Homes has a great reputation as an award-winning builder. We can provide simple and cost-effective advice, from our designs or yours. How do we do it?
1. Unbeatable buying power via excellent supplier relationships
2. Commitment to continuous improvement to customer service and quality
3. Pre-pricing new homes on vacant land
Stroud Homes care about our customers and we do what we say we’re going to do. We take the time to listen and work alongside our customers every step of the way, so the end result feels just right,like home.
PLEASE NOTE
House & Land Pricing as per Stroud Fully Loaded Inclusions. See our website for House & Land Package Terms & Conditions
Floor Plan
 All plans and artists impressions are indicative only. Plans, façades and final pricing are subject to change and are dependent on inclusions, local regulations and land characteristics.
All plans and artists impressions are indicative only. Plans, façades and final pricing are subject to change and are dependent on inclusions, local regulations and land characteristics.
Similar Homes
Our Guarantee
Stroud Homes offers you real guarantees and commitments that will make your home build a stress-free experience.
We’re not a laid-back building company; we know you’re paying interest, we know you’re paying rent, and we know how important it is to make building a new home as worry-free as possible.
We understand what is important to you and your family and our guarantees are there to ensure your peace of mind.
 Call Us
Call Us






