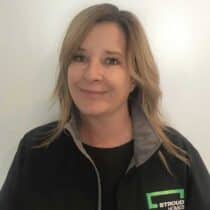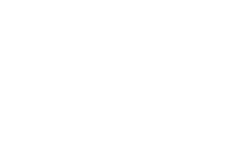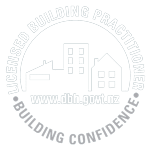31 SHIELDS STREET CLYDE
Property Address: CLYDE Otago Central Otago 9180
Property Features
- Air Conditioning
- Bath
- Built-ins
- Dishwasher
- Heating
- Internal Laundry
- Living Area
- Modern Bathroom
- Modern Kitchen
- Remote Garage
- Close to Shops
- Septic Tanks
- Town Water
- Walk in Pantry
Currently one of the larger blocks on the market in historical Clyde, Handy to the main hub for restaurants, cafe' and close to the lovely Lake Dunstan for all water sports.
The Ellendale 182 is a compact house plan, yet full of features, making it the perfect home for young families or those looking to downsize.
The master bedroom is found at the front of the home, complete with an ensuite and walk-in robe. The three additional bedrooms are located at the rear left of the home.
The open plan kitchen, dining and living areas are central to the Ellendale, and open out to the alfresco. A double garage, walk-in pantry and built-in robes are some of the extra highlights of this home.
Available in three striking façades, the Scandi, the Skillion and the Classic, you’ll love making this house into your home with Stroud’s long list of quality inclusions.
Fully Loaded Inclusions:
900mm Smeg stainless steel freestanding oven with gas hob
900mm Smeg stainless steel rangehood or built in rangehood, vented to exterior
Smeg stainless steel dishwasher
Soft close to all kitchen cupboards and drawers
Independent handover inspection
Frameless mirrors
Aluminium frame front entry door
Floor coverings
Colour consultation relating to all aspects of the home
Standard light LED fittings through, as per plan
Home heating - 2 Daikin Hi-Wall Heat Pumps (1 in living and 1 in master bedroom)
Double glazed aluminium sliding doors and windows
Bulkheads above the overhead cupboards
And much more…
T&Cs apply.
This price is for the Ellendale 182 Scandi Façade.
Prices vary on type of Façade chosen.
This House and Land includes septic.
This design will be flipped to capture sun and views.
Floor Plan
Similar Homes
Our Guarantee
Stroud Homes offers you real guarantees and commitments that will make your home build a stress-free experience.
We’re not a laid-back building company; we know you’re paying interest, we know you’re paying rent, and we know how important it is to make building a new home as worry-free as possible.
We understand what is important to you and your family and our guarantees are there to ensure your peace of mind.
 Call Us
Call Us






