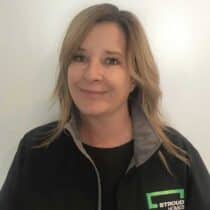ALEXANDRA
Property Address: ALEXANDRA Otago Central Otago 9181
Property Features
- Air Conditioning
- Bath
- Deck
- Dishwasher
- Fully Fenced
- Heating
- Internal Laundry
- Living Area
- Modern Bathroom
- Modern Kitchen
- Remote Garage
- Courtyard
- Views
- Bore Water
- Butler's Pantry
- Childs Retreat
- Concrete Driveway
- Sewerage
- Walk in Pantry
Once you move to Central Otago you never want to leave, this House and Land Package will have you so happy you did, with the rail trail just across the road, bike 12 mins to the best café in town for breaky, then home to hock the boat on because just up the road is Lake Dunstan, where fishing, swimming and out door adventures all happen, this isn't just a place to call home this is a lifestyle opportunity,
The Franklin 265 is a four bedroom pavilion style home, with all bedrooms plus a child’s retreat located in the left wing of the home. The master bedroom is complete with a walk-in robe and ensuite.
As you enter the home, the kitchen, dining and living areas are to the right. An expansive alfresco behind the entrance divides the left and right wings of the home, and opens out from the living and dining area – perfect for entertaining.
The butler’s pantry and laundry are conveniently located behind the garage.
Includes power/septic, 30,000l water tank/pump and 120m2 external concrete to driveway and patio's
Title expected March 2024.
Fully Loaded Inclusions:
900mm Smeg stainless steel freestanding oven with gas hob
900mm Smeg stainless steel rangehood or built in rangehood, vented to exterior
Smeg stainless steel dishwasher
Soft close to all kitchen cupboards and drawers
Independent handover inspection
Frameless mirrors
Aluminium frame front entry door
Floor coverings
Colour consultation relating to all aspects of the home
Standard light LED fittings through, as per plan
Home heating - 2 Daikin Hi-Wall Heat Pumps (1 in living and 1 in master bedroom)
Double glazed aluminium sliding doors and windows
Bulkheads above the overhead cupboards
And much more…
House design is indication only.
Earthworks determined upon design.
T&C Apply
Consumer please note: Stroud Homes is not a real estate agent, cannot sell land and will refer you to a licensed agent to complete any land purchase. Stroud Homes has used the price (as advertised by local real estate agents) for the block of land referred to in this package. Using this advertised price allows us to helpfully provide you with a price that is more realistic because we’ve tailor fit the home to the land - considering site works, water and sewer pipe and electrical lead-in lengths and other site specific items.
Images and photographs are an example only and may have representations of fixtures and upgraded items not included in the package price or Fully Loaded Inclusions of Stroud Homes.
Floor Plan
Similar Homes
Our Guarantee
Stroud Homes offers you real guarantees and commitments that will make your home build a stress-free experience.
We’re not a laid-back building company; we know you’re paying interest, we know you’re paying rent, and we know how important it is to make building a new home as worry-free as possible.
We understand what is important to you and your family and our guarantees are there to ensure your peace of mind.
 Call Us
Call Us






