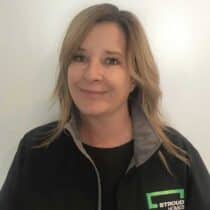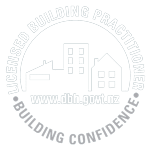LOT 52 DUNSTAN PARK, STAGE 4 ALEXANDRA
Property Address: Alexandra Central Otago / Lakes District Central Otago
Property Features
- Air Conditioning
- Balcony/Patio/Terrace
- Built-ins
- Dishwasher
- Gas Enabled
- Heating
- Internal Laundry
- Living Area
- Modern Bathroom
- Modern Kitchen
- Remote Garage
- Secure Parking
- Shower Facilities
- Newly Built Property
- Close to Parklands
- Close to Schools
- Close to Shops
- Town Water
Property Features:
Air Conditioning
Built-ins
Dishwasher
Heating
Internal Laundry
Living Area
Modern Bathroom
Modern Kitchen
Remote Garage
Secure Parking
Newly Built Property
Close to Parklands
Close to Schools
Close to Shops
TITLES DUE APPROX. LAST QUARTER OF 2023... The perfect sweet spot between apartment living and a family home, are you ready for your next move?
Lots 52 Stage 4, Dunstan Park, Alexandra.
The master bedroom thoughtfully placed at the rear on the home, consists of an shared bathroom and built-in robe, which ensures the most of the morning sun. The additional bedroom again captures the first of the rays and is completed with a built-in robe. An additional feature of this new build incorporates a separate toilet with its own handbasin.
The heart of the home, welcomes an open plan kitchen, dining and living area, allowing you to experience the flow of bringing the outdoors in by simply sliding the door open and stepping out onto the concrete patio. A separate single garage to house the vehicle or toys if you wish are complemented with a secure off street parking. This design, with the arrangement of the shared walk-in pantry and laundry make certain that nothing is at that expense of a trade off. Storage is not compromised with the inclusion of a linen cupboard, making sure that everything has a place.
With easy care at the forefront of the build, this 2 bedroom dwelling allows you to enjoy more time doing the things that you love.
Fully Loaded Inclusions:
600mm Smeg stainless steel freestanding oven with gas hob
600mm Smeg stainless steel rangehood or built in rangehood, vented to exterior
Smeg stainless steel dishwasher
Soft close to all kitchen cupboards and drawers
Independent handover inspection
Frameless mirrors
Aluminum frame front entry door
Floor coverings
Colour consultation relating to all aspects of the home
Standard light LED fittings through, as per plan
Home heating - Daikin Hi-Wall Heat Pump (sized to meet healthy homes standards)
Double glazed aluminum sliding doors and windows
Bulkheads above the overhead cupboards in kitchen
And much more…
T&C's apply
Consumer please note: Stroud Homes is not a real estate agent, cannot sell land and will refer you to a licensed agent to complete any land purchase. Stroud Homes has used the price (as advertised by local real estate agents) for the block of land referred to in this package. Using this advertised price allows us to helpfully provide you with a price that is more realistic because we’ve tailor fit the home to the land - considering site works, water and sewer pipe and electrical lead-in lengths and other site specific items.
Images and photographs are an example only and may have representations of fixtures and upgraded items not included in the package price or Fully Loaded Inclusions of Stroud Homes.
Floor Plan
 All plans and artists impressions are indicative only. Plans, façades and final pricing are subject to change and are dependent on inclusions, local regulations and land characteristics.
All plans and artists impressions are indicative only. Plans, façades and final pricing are subject to change and are dependent on inclusions, local regulations and land characteristics.
Similar Homes
Our Guarantee
Stroud Homes offers you real guarantees and commitments that will make your home build a stress-free experience.
We’re not a laid-back building company; we know you’re paying interest, we know you’re paying rent, and we know how important it is to make building a new home as worry-free as possible.
We understand what is important to you and your family and our guarantees are there to ensure your peace of mind.
 Call Us
Call Us






