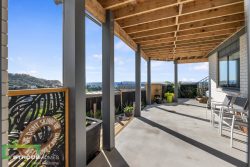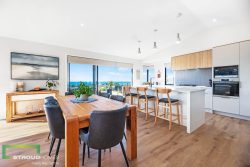House Plans NZ: Choosing Designs That Work for Kiwi Living
House Plans NZ: Choosing Designs That Work for Kiwi Living
New Zealand living has its own rhythm. Seasonal changes, outdoor entertaining, family gatherings, and that essential connection to natural surroundings. The right house plans understand these patterns and create homes that enhance rather than hinder how Kiwi families actually live.
Why New Zealand Needs Specific Design Thinking
Generic house plans from other countries miss crucial elements of New Zealand living. Our climate patterns, lifestyle preferences, and cultural approaches to home and family create specific design requirements.
Successful house plans consider how New Zealand families use their homes throughout different seasons. Summer entertaining flows between indoor and outdoor spaces. Winter living focuses on warmth and natural light. Year-round patterns demand flexible spaces that adapt to changing needs.
The best house designs for New Zealand create homes that feel right for our way of life whilst handling our diverse climate conditions effectively.
Understanding New Zealand Climate Considerations
Regional Variations
New Zealand’s climate varies between regions. Different areas have different conditions that may affect house design considerations.
Effective house plans may need to consider regional differences in orientation, materials, and design features.
Seasonal Design Requirements
Different seasons create different living requirements. House designs can accommodate various seasonal uses and preferences.
Flexible spaces that work for different seasonal activities provide functionality throughout the year.
The New Zealand Indoor-Outdoor Connection
Seamless Flow Considerations
Some families want easy movement between indoor and outdoor living areas. House plans can facilitate this connection through thoughtful door placement, level transitions, and visual connections.
Quality house plans can integrate outdoor areas naturally with indoor spaces whilst providing distinct outdoor experiences.
Covered Outdoor Areas
Changeable weather may require covered outdoor spaces that remain usable during various conditions. These areas can extend living space whilst providing weather protection.
House plans can integrate covered areas as functional spaces that connect with indoor areas whilst providing outdoor experiences.
Room Layout Considerations for Kiwi Families
Open Plan Living
Some families prefer open plan arrangements that facilitate family interaction and entertainment. Kitchen, dining, and living areas can flow together whilst maintaining distinct functional zones.
Open planning can work well for families who want hosts to remain connected with guests whilst preparing food or managing family activities.
Family-Focused Zoning
Effective house plans consider how different family members use spaces throughout daily and weekly routines. Parents need quiet retreat areas. Children require supervised play spaces. Teenagers want independence within family connection.
Zoning arrangements should support family harmony whilst providing necessary privacy and independence for different age groups and activities.
Flexible Space Usage
New Zealand families often need spaces that serve multiple functions. Home offices that double as guest rooms. Dining areas that transform into homework spaces. Family rooms that accommodate various entertainment and relaxation activities.
House plans that incorporate flexibility support changing family needs without requiring major renovations or additions.
Storage and Practical Considerations
Storage Considerations
Families may need storage for various items. House plans can incorporate adequate storage without compromising living area functionality.
Built-in solutions may provide space efficiency compared to furniture-based alternatives.
Laundry and Utility Integration
New Zealand homes need practical laundry solutions that handle family washing whilst connecting appropriately with outdoor drying areas. Utility spaces should integrate logically with daily household routines.
Mudroom areas or entry storage help manage New Zealand’s outdoor lifestyle equipment whilst keeping living areas organised and welcoming.
Energy Efficiency and Comfort
Natural Light Optimisation
New Zealand’s natural light varies significantly between seasons. House plans should maximise available daylight whilst managing solar heat gain during summer months.
Strategic window placement and orientation can dramatically affect both comfort and energy consumption throughout the year.
Ventilation and Air Flow
New Zealand’s humidity patterns and temperature variations require house designs that promote natural ventilation when appropriate whilst providing adequate insulation during colder periods.
Cross-ventilation through strategic window and door placement can reduce reliance on mechanical systems during mild weather periods.
Different House Plan Styles for New Zealand
Contemporary New Zealand Design
Modern house plans often emphasise clean lines, natural materials, and strong indoor-outdoor connections. These designs suit New Zealand landscapes whilst providing contemporary family living.
Contemporary approaches often incorporate sustainable design principles and energy-efficient features that suit environmentally conscious New Zealand families.
Traditional New Zealand Influences
Some house plans draw inspiration from traditional New Zealand architectural styles whilst incorporating modern amenities and building standards.
These approaches can provide character and regional appropriateness whilst meeting contemporary family needs and comfort expectations.
Regional Style Variations
Different New Zealand regions have developed architectural characteristics that respond to local climate and landscape conditions. House plans can reflect these regional influences whilst providing modern functionality.
Site Integration Considerations
Landscape Connection
New Zealand properties often feature beautiful natural surroundings that house plans should celebrate rather than ignore. Strategic window placement and outdoor area positioning can frame views whilst providing privacy.
Garden integration becomes particularly important for New Zealand families who value outdoor living and connection to natural environments.
Neighbourhood Context
House plans can consider existing neighbourhood character whilst providing the functionality families require. Balance between individual expression and community harmony may affect long-term satisfaction.
Different areas may have varying design considerations that influence house plan selection and modification options.
Family Lifestyle Matching
Entertainment Preferences
New Zealand families have various entertainment preferences that affect house plan suitability. Some prefer intimate family gatherings whilst others enjoy larger social events.
Consider how your family actually entertains when evaluating house plans. Kitchen connections, outdoor access, and flexible space arrangements all influence entertainment functionality.
Daily Living Patterns
Different families have different daily routines that affect house plan preferences. Consider morning and evening patterns, work arrangements, and children’s activity requirements.
House plans should support your family’s actual living patterns rather than forcing adaptation to unsuitable layouts.
Future Family Changes
Consider how your family might evolve over the coming years. Young families grow and change. Empty nesters might want different arrangements. Aging parents might need accommodation.
Flexible house plans that can adapt to changing circumstances provide better long-term value than designs that serve only immediate needs.
Working with House Plan Modifications
Customisation Possibilities
Many house plans can be modified to better suit specific family needs or site requirements. Room arrangements, window positions, and outdoor area configurations often allow adjustment.
Understanding which elements can be changed easily and which require more complex modifications helps evaluate different house plan options.
Professional Guidance
Experienced home builders understand how house plans translate into actual living experiences. They can provide insights into how different designs work for New Zealand families and conditions.
Professional input helps identify potential issues early whilst exploring opportunities to enhance house plan functionality for your specific situation.
Making Your House Plan Decision
Lifestyle Prioritisation
Consider which aspects of family living matter most to your household. Prioritise house plan features that support these priorities whilst remaining flexible about less important elements.
Perfect house plans rarely exist, but plans that address your key requirements whilst providing reasonable compromises for secondary needs often work well.
Long-Term Satisfaction
House plan decisions affect daily living for many years. Consider how different layouts will feel after the novelty wears off and they become part of routine family life.
Visit completed homes with similar plans when possible to understand how theoretical layouts translate into actual living experiences.
Budget and Practicality
Different house plans have different construction implications that affect both building costs and ongoing living expenses. Consider these factors alongside aesthetic and functional preferences.
Quality construction matters regardless of house plan choice. Focus on plans that suit your family whilst being realistic about construction and maintenance requirements.
Ready to Choose Your Perfect House Plan?
The right house plan creates the foundation for years of family happiness and comfort. New Zealand families deserve homes designed specifically for our lifestyle, climate, and cultural preferences.
Take time to consider how your family actually lives rather than how you think you should live. The best house plans support your real needs whilst adapting to changing circumstances over time.
Quality house plans combined with experienced construction create homes that enhance New Zealand family life in ways that make the investment worthwhile for decades to come.













