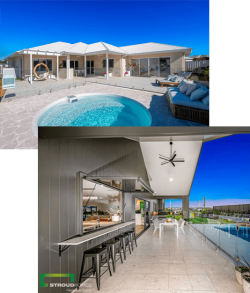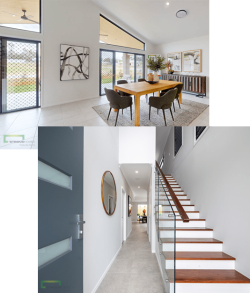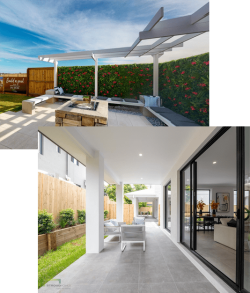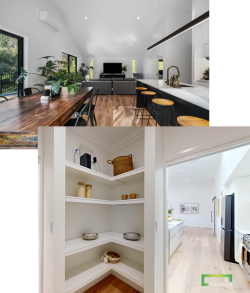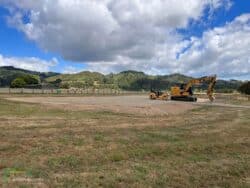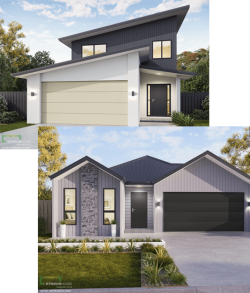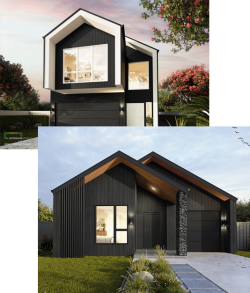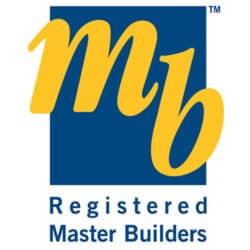Narrow Block House Designs: Smart Solutions for Challenging Sites
Narrow Block House Designs: Smart Solutions for Challenging Sites
Narrow blocks don’t mean narrow possibilities. With thoughtful design approaches, long narrow sections can deliver everything families want in a home. Discover how smart planning turns challenging sites into comfortable, functional family spaces.
Understanding Narrow Block Opportunities
Narrow blocks present different design challenges than standard rectangular sections. They require specific approaches to layout, natural light, and outdoor space integration.
Some families find narrow blocks offer advantages like better locations, lower land costs, or unique design opportunities that standard blocks cannot provide.
Narrow block house designs focus on maximising functionality within the constraints whilst creating homes that feel spacious and comfortable.
Design Approaches for Long Narrow Sites
Vertical Solutions
Multi-level designs can maximise floor area on narrow blocks where horizontal expansion is limited. Two or three-storey approaches provide family-sized accommodation within narrow footprints.
Upper levels can access different views and natural light opportunities than ground-floor areas. Different levels can serve different family functions whilst maintaining connection throughout the home.
Linear Layout Planning
Long narrow blocks can accommodate linear room arrangements that flow from front to back or side to side. This approach organises spaces sequentially whilst maintaining logical circulation patterns.
Kitchen, dining, and living areas can connect in linear sequences that work within narrow constraints whilst providing functional family spaces.
Courtyard Integration
Internal courtyards or light wells can bring natural light and outdoor space into the centre of narrow block homes. These features break up long internal spaces whilst providing privacy and garden connections.
Courtyard spaces can serve different functions: dining areas, garden spaces, or simply light and ventilation sources for interior rooms.
Maximising Natural Light
Strategic Window Placement
Narrow blocks may have limited wall space for windows compared to wider sites. Strategic placement of windows and glazed doors becomes crucial for adequate natural lighting.
High windows, clerestory glazing, and skylights can supplement side windows to bring light into interior spaces that might otherwise feel dark.
Light Wells and Internal Windows
Internal light sources help illuminate central areas of narrow block homes. Light wells, internal windows, and open staircases can distribute natural light throughout the home.
These features work particularly well in multi-level narrow block designs where upper floors can provide light sources for lower levels.
Reflective Surfaces and Light Colours
Interior design choices can enhance available natural light in narrow block homes. Light-coloured surfaces reflect available light whilst darker colours absorb illumination.
Mirrors and glossy finishes can help distribute light throughout narrow spaces whilst creating visual interest.
Creating Outdoor Living Spaces
Side Return Utilisation
Narrow blocks may have limited rear garden space but can offer side areas that accommodate outdoor living. These spaces can provide private outdoor areas despite site constraints.
Side gardens or terraces can connect with internal living areas whilst providing outdoor dining or relaxation spaces.
Roof Gardens and Terraces
Upper level outdoor spaces can provide garden areas and outdoor living opportunities on narrow blocks where ground-level space is limited.
Roof terraces or balconies can offer privacy and views whilst extending living areas beyond the narrow building footprint.
Vertical Gardens
Wall-mounted or vertical garden systems can provide greenery and natural elements without consuming precious ground space on narrow blocks.
These solutions can create garden interest whilst maintaining maximum usable outdoor area for family activities.
Room Layout Strategies
Open Plan Considerations
Open plan arrangements can help narrow block homes feel more spacious by eliminating walls that might make spaces feel cramped or corridor-like.
Kitchen, dining, and living areas that flow together can create better spatial experiences within narrow footprints.
Multi-Purpose Spaces
Rooms that serve multiple functions help narrow block homes accommodate family needs without requiring excessive floor area.
Dining areas that function as study spaces, guest bedrooms that serve as home offices, or living areas that transform for different activities.
Storage Integration
Built-in storage solutions maximise functionality without consuming floor space that narrow block homes cannot spare.
Under-stair storage, built-in wardrobes, and integrated shelving can provide household storage whilst maintaining clean sight lines.
Privacy and Sound Management
Neighbouring Property Considerations
Narrow blocks may have close neighbouring properties that affect privacy and noise levels. Design strategies can address these challenges through strategic window placement and outdoor area positioning.
Boundary treatments, landscaping, and building orientation can help create privacy whilst maintaining adequate natural light and ventilation.
Internal Sound Management
Multi-level narrow block homes benefit from sound management strategies that prevent noise transfer between different levels and family activities.
Material choices, room positioning, and construction techniques can help maintain comfortable living environments despite compact arrangements.
Parking and Access Solutions
Vehicle Accommodation
Narrow blocks may present challenges for vehicle parking and access. Different design approaches can address these requirements whilst maintaining family living space.
Some designs integrate parking within the building footprint whilst others utilise separate structures or arrangements.
Entry and Circulation
Front entrances and internal circulation need careful planning on narrow blocks to avoid consuming excessive floor area whilst providing functional access.
Entry sequences can be designed to feel welcoming whilst leading efficiently to main living areas.
Construction Considerations
Site Access
Narrow blocks may present construction access challenges that affect building methods and material delivery. These factors can influence design approaches and construction planning.
Different construction techniques may suit narrow block constraints better than standard building approaches.
Structural Solutions
Long narrow buildings may require specific structural approaches to handle different load distributions and building dynamics.
Engineering considerations can influence room layouts and design possibilities on narrow sites.
Narrow Block Design Variations
Single-Level Approaches
Some narrow blocks work well with single-level designs that maximise the available footprint efficiently. These approaches suit families who prefer all living areas on one floor.
Single-level narrow block homes can provide excellent indoor-outdoor connections whilst maintaining accessibility.
Multi-Level Solutions
Two or three-storey narrow block homes can provide generous family accommodation whilst working within site constraints.
Different levels can serve different family functions whilst maintaining connection between floors.
Split-Level Options
Some narrow blocks benefit from split-level approaches that follow natural site contours whilst maximising usable space.
Split-level designs can create interesting internal spaces whilst working with challenging topography.
Site Assessment and Planning
Understanding Your Block
Each narrow block has unique characteristics that affect design possibilities. Site assessment helps identify opportunities and constraints for your specific situation.
Professional site evaluation can reveal design opportunities that might not be immediately obvious.
Council Requirements
Different councils may have varying requirements for narrow block developments. Understanding these requirements helps shape realistic design expectations.
Building height limits, boundary setbacks, and coverage restrictions can all influence narrow block design possibilities.
Making Narrow Block Designs Work
Professional Design Input
Narrow block homes benefit from experienced design input that understands how to maximise constrained sites whilst creating comfortable family living.
Quality home builders can provide insights into narrow block design approaches that work well for different family situations.
Lifestyle Considerations
Consider how your family uses spaces when evaluating narrow block design options. Some families adapt well to vertical living whilst others prefer single-level arrangements.
Budget Planning
Different narrow block design approaches have different cost implications. Consider construction requirements alongside functional and aesthetic preferences.
Quality construction remains important regardless of site constraints. Focus on designs that suit your family whilst being realistic about construction requirements.
Ready to Maximise Your Narrow Block?
Narrow blocks offer unique opportunities for creative design solutions that can deliver everything families need in comfortable, functional homes.
The key lies in working with site constraints rather than fighting against them whilst creating designs that suit your family’s specific needs and preferences.
Professional guidance helps identify the best approaches for your particular narrow block whilst ensuring designs meet all necessary requirements for comfortable family living.
Visit our show homes to experience quality design approaches and see how thoughtful planning creates beautiful, functional family homes regardless of site challenges.


