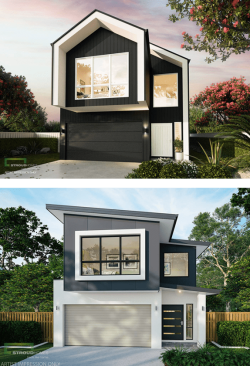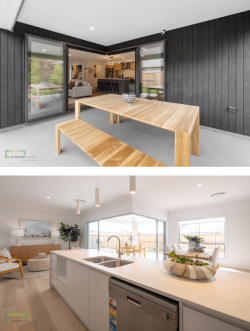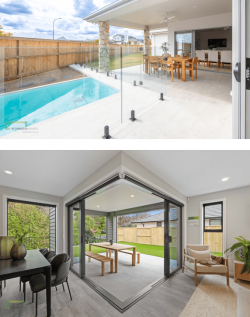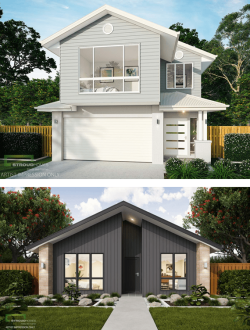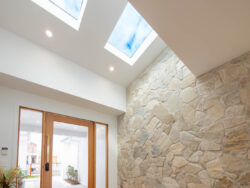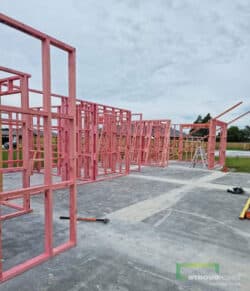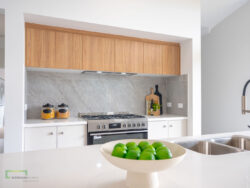Small Lot Home Designs: Maximising Space on Compact Sections
Small Lot Home Designs: Maximising Space on Compact Sections
Small sections don’t mean small dreams. With the right design approach, compact lots can deliver everything you want in a family home. Smart planning makes every square metre count.
Why Small Lot Living Makes Sense
Property prices across New Zealand have pushed many families towards smaller sections. What started as a compromise has become a smart choice for many Kiwi families.
Small lots often mean better locations. Close to schools, transport, and amenities that larger sections can’t access. Less garden maintenance frees up weekends for family activities. Lower section costs leave more budget for quality home design and finishes.
The key lies in designing homes that feel spacious and comfortable despite compact footprints.
Small lot home designs focus on clever layouts, multi-purpose spaces, and seamless indoor-outdoor connections that make compact living feel generous rather than cramped.
Design Principles That Create Space
Vertical Thinking Over Horizontal Spreading
When you can’t spread out, think up. Multi-level home designs maximise floor area without expanding the building footprint. Two-storey homes provide family-sized living on sections where single-level designs would feel cramped.
Upper levels often capture better views and natural light whilst creating privacy from neighbouring properties. Ground floors connect easily with outdoor spaces and gardens.
The vertical approach works particularly well for growing families who need bedroom space whilst maintaining generous communal areas.
Open Plan Living That Actually Works
Open plan layouts eliminate walls that chop up small spaces unnecessarily. Combining kitchen, dining, and living areas creates a sense of spaciousness even within compact footprints.
But open plan design requires careful planning to work properly. You need visual separation between different activity zones without physical barriers. Kitchen islands, different flooring materials, or ceiling height changes create definition whilst maintaining flow.
Storage becomes crucial in open plan small homes. Built-in solutions keep clutter hidden whilst maintaining clean sight lines that make spaces feel larger.
Strategic Window and Door Placement
Natural light transforms small spaces dramatically. Large windows flood interiors with brightness whilst creating visual connections to outdoor areas that extend living space perceptually.
Sliding doors to outdoor areas don’t just provide access – they make outdoor spaces feel like extensions of interior rooms. When doors slide completely open, the boundary between inside and outside dissolves.
High windows and clerestory glazing bring light deep into narrow homes whilst maintaining privacy from close neighbours.
Making Compact Layouts Work for Families
Multi-Purpose Spaces
Every room in a small lot home needs to work harder. Dining areas double as homework spaces. Guest bedrooms serve as home offices most of the time. Storage solutions hide away items when spaces need to transform.
Built-in furniture maximises functionality whilst minimising space consumption. Window seats provide seating and storage. Built-in desks create work spaces without requiring separate rooms.
Clever Storage Solutions
Storage makes or breaks small lot living. Every possible space needs to contribute to household storage without cluttering living areas.
Under-stair storage, built-in wardrobes, and overhead cupboards utilise space that might otherwise go unused. Outdoor storage keeps garden tools, sporting equipment, and seasonal items out of the house.
Kitchen storage becomes particularly important. Pantry solutions, high cupboards, and island storage ensure cooking doesn’t overflow into living areas.
Zoning for Privacy
Small homes still need quiet retreats and private spaces. Upper level bedrooms provide natural separation from busy family areas. Master bedrooms with ensuite bathrooms create parent retreats.
Study nooks carved from hallways or landing areas provide homework spaces without requiring separate rooms. These small zones give family members places to retreat whilst remaining part of the home’s flow.
Outdoor Living on Small Sections
Making Every Outdoor Space Count
Small sections require thoughtful outdoor design to maximise usability. Courtyards, decks, and terraced areas create different outdoor experiences within limited space.
Covered outdoor areas extend living space regardless of weather. These spaces often serve as transitional zones between indoor and outdoor living whilst providing year-round functionality.
Vertical gardens and raised planters maximise greenery without consuming precious ground space. These solutions provide privacy screening whilst creating garden interest.
Privacy Without Isolation
Close neighbours are inevitable on small lots. Smart design creates privacy without making outdoor spaces feel closed in or isolated.
Strategic planting, screening structures, and level changes provide visual barriers whilst maintaining open feels. Upper level decks often gain privacy through elevation whilst ground level spaces use landscaping for screening.
Low-Maintenance Landscaping
Small lot living often appeals to busy families who want minimal garden maintenance. Landscaping design should complement this lifestyle choice.
Hardy native plants, automated irrigation, and hard landscaping elements reduce ongoing maintenance whilst creating attractive outdoor environments.
Different Approaches to Small Lot Design
Two-Storey Solutions
Double-storey homes maximise floor area within compact building footprints. These designs typically place living areas on ground floors with bedrooms above, though some variations reverse this arrangement.
Ground floor living connects easily with outdoor spaces and provides accessible areas for family activities. Upper floor bedrooms gain privacy and often better views whilst separating sleeping areas from busy family zones.
Single-Level with Clever Planning
Some small lots work better with single-level designs that maximise the available footprint efficiently. These homes rely on open planning, high ceilings, and strategic outdoor connections to feel spacious.
Single-level designs suit families with mobility considerations or those who prefer all living areas on one floor. They often provide better indoor-outdoor flow whilst simplifying household circulation.
Split-Level Variations
Sloping small lots sometimes benefit from split-level designs that follow natural contours whilst maximising usable space. These approaches can create interesting internal spaces whilst working with challenging topography.
Maximising Natural Light
Light Wells and Internal Windows
Narrow small lot homes can struggle with natural light in central areas. Light wells, internal windows, and strategic openings bring daylight deep into home interiors.
Skylights and roof windows add vertical light sources that don’t consume wall space needed for privacy or insulation. These solutions work particularly well in hallways, bathrooms, and central areas.
Reflective Surfaces and Light Colours
Interior design choices dramatically affect how spacious small homes feel. Light colours reflect available natural light whilst dark colours absorb it and make spaces feel smaller.
Mirrors, glossy surfaces, and strategic colour choices enhance natural light whilst creating illusions of additional space. These techniques cost little but deliver significant impact.
Planning Considerations
Council Requirements for Small Lots
Different councils have varying requirements for small lot developments. Height restrictions, boundary setbacks, and coverage limits affect design possibilities.
Some areas encourage small lot development whilst others have restrictive rules that limit design options. Understanding these constraints helps shape realistic design expectations.
Neighbour Considerations
Small lot living means close neighbours. Good design considers privacy, noise, and overlooking issues that affect both your family and neighbouring properties.
Window placement, outdoor area positioning, and building height all impact neighbourhood relationships. Thoughtful design creates good outcomes for everyone involved.
Future Flexibility
Small lot homes often house families through various life stages. Design flexibility helps accommodate changing needs without major renovations.
Adaptable spaces, potential for additions, and flexible room arrangements support evolving family requirements whilst maximising immediate functionality.
Cost Benefits of Small Lot Building
Construction Efficiencies
Smaller building footprints typically cost less to construct per square metre than larger homes. Compact designs use materials efficiently whilst reducing structural complexity.
Reduced site coverage often means simpler foundation requirements and less complex drainage solutions. These factors contribute to more predictable construction costs.
Ongoing Cost Savings
Small lot homes typically cost less to heat, cool, and maintain than larger properties. Reduced garden areas mean lower landscaping and maintenance costs.
Council rates often reflect property values and sizes, potentially providing ongoing cost savings for small lot owners.
Making Small Lot Living Work
Lifestyle Considerations
Small lot living suits families who value location over space, convenience over large gardens, and efficiency over excess. These homes work well for busy professionals, young families, and downsizers.
The success of small lot living depends on family lifestyle preferences and willingness to embrace efficient living rather than fighting against space constraints.
Design Quality Over Quantity
Small lot homes succeed when they prioritise design quality over sheer size. Every detail matters more when space is limited.
Quality finishes, clever storage, and thoughtful layouts make small homes feel luxurious rather than cramped. Investment in good design delivers better outcomes than simply maximising floor area.
Ready to Maximise Your Small Lot?
Small sections offer genuine opportunities for smart, efficient living in great locations. The key is designing homes that work with space constraints rather than against them.
Quality home builders understand how to maximise small lot potential through clever design, efficient layouts, and seamless indoor-outdoor connections that make compact living feel generous.


