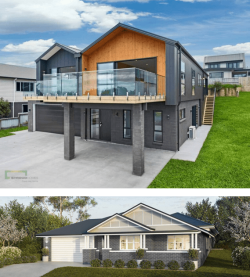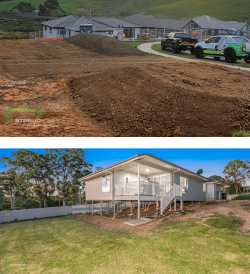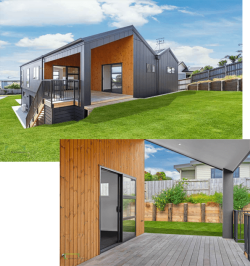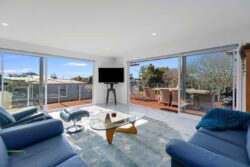Split Level House Plans NZ: Perfect for Sloping Sections
Split Level House Plans NZ: Perfect for Sloping Sections
Got a sloping section that seems more trouble than it’s worth? Split level house plans don’t fight the slope – they work with it. Turn that challenging terrain into your home’s greatest asset.
Why Sloping Sections Need Different Thinking
New Zealand’s hilly landscape means many sections come with significant slopes. From Auckland to Christchurch, Bay of Plenty to Queenstown – sloping sections are common across the country.
Most people see slopes as problems to solve. Extra costs for retaining walls. Complicated drainage issues. Limited design options.
Split level thinking flips this completely.
Instead of flattening your section with expensive earthworks, split level house plans follow the natural fall of your land. They turn your slope into a design feature that creates interesting internal spaces and often spectacular views.
How Split Level Designs Actually Work
Split level homes step up or down with your section’s natural contours. Different areas of your home sit at different heights, connected by short flights of stairs rather than trying to force everything onto one flat level.
Think of it like stepping stones following a hillside. Each level feels connected to the others but takes advantage of the slope rather than fighting against it.
On a down-sloping section, you might have your main living areas elevated to capture views, with bedrooms stepping down towards the back garden. On an up-sloping section, your garage and entry could be at street level with living areas elevated above.
The beauty lies in how naturally these homes integrate with their surroundings.
Working with Different Slope Types
Down-Sloping Sections
These sections are higher at the street and fall away towards the back. Split level designs for down-sloping sections often feature elevated main living areas that capture street views and beyond.
The stepping levels create opportunities for multiple outdoor living areas at different heights. An elevated deck off the main living area plus a ground-level patio connecting with gardens below.
Up-Sloping Sections
These sections rise from the street towards the back boundary. Split level designs work beautifully here by placing garages and utilities at street level with living areas elevated above to capture views and breezes.
The elevated position often provides privacy from neighbouring properties and street noise whilst maximising natural light and outlook.
Cross-Fall Sections
Some sections slope across their width rather than from front to back. Split level designs can step sideways, creating interesting opportunities for separate wings or family zones at different levels.
Practical Considerations
Steps Between Levels
Split level homes do involve internal stairs between different levels. Usually just a few steps rather than full flights, but worth considering for families with mobility concerns or long-term accessibility needs.
Some split level designs can incorporate lift access between levels if needed. Others design one level to include all essential living areas for single-level living when required.
Site Preparation and Costs
While split level designs work with slopes rather than against them, site preparation is still required. Proper drainage, retaining walls where needed, and foundation work suited to sloping conditions.
The advantage is working with natural contours rather than extensive earthworks to create flat building platforms. This often reduces site preparation costs compared to forcing single-level designs onto challenging slopes.
Council and Engineering Requirements
Sloping sections often have specific council requirements for drainage, retaining structures, and building setbacks. Split level designs need to meet these requirements whilst maximising the opportunities slopes provide.
Experienced builders understand how to work within these constraints to create homes that comply with regulations whilst taking full advantage of sloping sites.
Different Split Level Approaches
Front-to-Back Stepping
This is the most common approach where homes step from street level towards the back boundary following the section’s natural fall. Entry might be at mid-level with living areas stepping up or down from there.
Side-to-Side Stepping
On sections that slope across their width, homes can step from one side boundary towards the other. This creates opportunities for separate family wings or zones at different levels.
Multiple Level Changes
Some designs incorporate several level changes throughout the home, truly following complex sloping topography. These create stunning homes but require careful design to maintain good flow and connection.
Maximising Outdoor Living
Multiple Outdoor Spaces
Split level designs naturally create opportunities for different outdoor living areas at various levels. Each serves different purposes and offers different experiences.
An elevated deck perfect for entertaining and views. A ground-level patio ideal for children’s play and garden access. Perhaps a quiet terrace tucked into a mid-level position for morning coffee.
Garden Integration
The stepping levels of split level homes integrate beautifully with terraced gardens that follow the home’s rhythm. This creates seamless indoor-outdoor flow whilst managing slope drainage naturally.
Different garden levels can serve different purposes. Vegetable gardens on flatter terraces. Native plantings on steeper slopes. Entertainment areas on level platforms.
Privacy Opportunities
Split level designs often provide excellent privacy opportunities. Upper levels gain privacy through elevation whilst lower levels nestle into landscape for natural screening.
The varied levels create interesting sight lines that provide outlook whilst maintaining privacy from neighbours.
Making Split Level Work for Your Family
Family Living Patterns
Consider how your family actually lives when planning split level layouts. You want easy connection between frequently used areas whilst taking advantage of the natural separation levels provide.
Kitchen and main living areas often work well on the same level for daily family life. Bedrooms can be separated by level changes for privacy whilst maintaining connection.
Future Flexibility
Think about how your needs might change over time. Young families might love the separation and interest split levels provide. Empty nesters might prefer different arrangements.
Good split level designs consider these changing needs whilst maximising the immediate benefits sloping sections offer.
Design Features That Enhance Split Level Living
Window Placement for Light and Views
Strategic window placement maximises the view and light opportunities split level designs create. Different levels can capture different aspects and times of day.
High windows bring light deep into homes whilst maintaining privacy. Large windows on elevated levels maximise views. Clerestory windows between levels create internal light wells.
Internal Connections
Well-designed split level homes maintain strong visual and physical connections between levels. Open staircases, internal windows, and strategic openings keep the home feeling unified.
Storage Solutions
Split level designs create interesting storage opportunities under stairs, in level changes, and in areas that might be awkward in single-level homes.
Ready to Embrace Your Slope?
Sloping sections aren’t problems to be solved – they’re opportunities to create something special. Split level house plans turn challenging terrain into homes with character, views, and interest that flat sections simply cannot match.
The key is working with experienced home builders who understand how to design split level homes that feel connected and flow well for family living whilst maximising your sloping section’s unique advantages.









