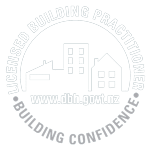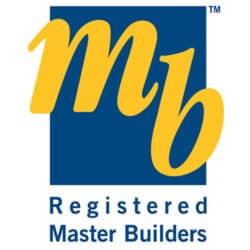LOT 306 WARKWORTH RIDGE WARKWORTH
Property Address: WARKWORTH Auckland Rodney 1241
Design: The Rimu 220 Scandi Facade
Property Features
- Air Conditioning
- Balcony/Patio/Terrace
- Bath
- Dishwasher
- Gas Enabled
- Modern Bathroom
- Modern Kitchen
- Remote Garage
- Security Lights
- Close to Parklands
- Close to Schools
- Close to Shops
- Close to Transport
- Views
- Alfresco Area
- Concrete Driveway
- Instant Gas Hot Water and Minimum 6 Star Energy Rating
- Media room
House & Land Package by Stroud Homes
Title scheduled for release in July 2023
Fully Loaded Inclusions:
900mm Westinghouse stainless steel freestanding oven with gas hob
900mm Westinghouse stainless steel rangehood or built in rangehood, vented to exterior
Westinghouse stainless steel dishwasher
Soft close to all kitchen cupboards and drawers
Independent handover inspection
Frameless mirrors
Aluminium frame front entry door
Floor coverings
Colour consultation relating to all aspects of the home
Standard light LED fittings through, as per plan
Home heating - 2 Fujitsu Hi-Wall Heat Pumps (1 in living and 1 in master bedroom)
Double glazed aluminium sliding doors and windows
Bulkheads above the overhead cupboards
And much more…
About Warkworth Ridge
Spread over 53 hectares of land this new development will feature an array of footpaths, cycleways, parks and a contemporary neighborhood centre.
With it’s rural outlook there will be a sense of spaciousness, greenery and a feeling that you’re away from the hustle and bustle, yet with all the facilities you’d want just a stone’s throw away.
About the Rimu 220
At around 20 meters wide, the Rimu 220 is right at home on a lifestyle or a good sized corner section. Generous spaces are a hallmark of this affordable home – massive walk-in-robe, expansive ensuite with extra-large shower and a huge open living area! The living area features a study nook making it easy to supervise children doing homework on the computer while a meal is being prepared. It’s not hard to imagine great family times! In its ideal orientation (north up) the alfresco and living areas are bathed in warm morning light, creating a most comfortable home. On hot summer afternoons, the harsh western sun falls on the wall of the garage, laundry and master bedroom leaving living areas shaded and cool. When well oriented, this home will passively heat and cool itself quite well – saving you money and keeping you comfortable! Cross ventilation! With windows on each side of the home you’ll be able to fling them open and enjoy the sort of freshness that only a gentle breeze flowing through your home can bring. The Rimu design truly brings the outdoors in. With windows everywhere and two sets of glass sliding doors you’ll be sure to capture every vista. Enjoy loads of bench space with our popular galley kitchen with walk-in pantry.
About Tim Farland
Sales Manager for Stroud Homes Auckland North. With a Bachelor of Business Studies majoring in Real Estate, Tim has a wealth of knowledge when it comes to new home selection, siting and building. He understands the importance of making the new home building process as stress-free and enjoyable as possible.
Stroud Homes Auckland North is known for bringing beautiful, award-winning homes to the table that are tailored to fit your land budget and your family. We’re local builders who are committed to providing you with the very best building experience. So whether you're a first-time homeowner or you're looking to build your dream home, Tim and his team at Stroud Homes Auckland North are here to help you every step of the way.
Floor Plan
Similar Homes
Custom Waverley 100, Classic Facade –
Custom Design –
Kingfisher 227, With Coast Facade –
Wainui 122, Classic –
Wainui 111, Classic –
Custom Waverley 100, Classic Facade –
Our Guarantee
Stroud Homes offers you real guarantees and commitments that will make your home build a stress-free experience.
We’re not a laid-back building company; we know you’re paying interest, we know you’re paying rent, and we know how important it is to make building a new home as worry-free as possible.
We understand what is important to you and your family and our guarantees are there to ensure your peace of mind.
 Call Us
Call Us






