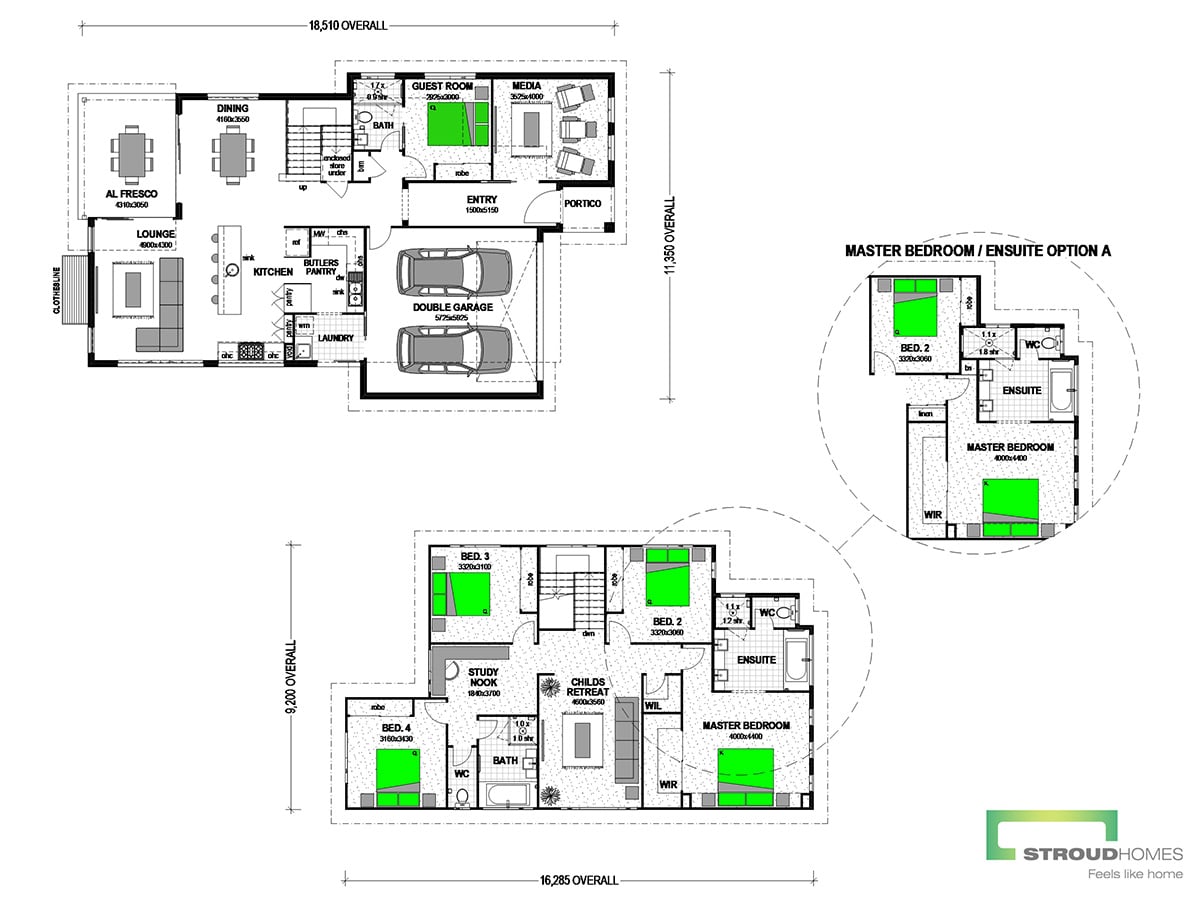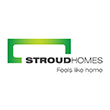Piha 303
Contemporary two-storey living!
As you open the wide entry door of this stunning two storey home you’re invited through a wide formal foyer with feature tiled floor and coffered ceiling. Like its beach namesake it features an open, relaxing space for friends and family to enjoy and be themselves. A cosy media room with bathroom adjacent can double as a handy fifth bedroom if needed.
The Piha 303 features an entertainer’s kitchen and expansive butler’s pantry with adjoining laundry something that is really appreciated by the working parent. There’s great flow through to the garage, so bringing in the shopping and packing away is a breeze.
Living and entertaining areas
The living areas are suitable for large bespoke furniture pieces that form the centrepiece of this contemporary home and give it the character it deserves.
The nifty cavity sliding doors are a Stroud Homes signature touch and add to the free-flowing indoor/outdoor connection.
The alfresco is ample size for a seated party of six and with the optional inclusion of a luxury appointed built-in BBQ you will be able to entertain in style.
Upstairs
Moving upstairs you are greeted right away with a kids’ chill-out room, with optional inbuilt cabinetry for the household library, sporting trophies and the entertainment system and TV. Coupled with an inbuilt study nook area which can seat two, this work and play zone is perfect for the littlies and teenagers alike.
Large double sized bedrooms feature large high-set windows and built-in robes throughout. With correct siting, the windows help you enjoy cross-flow ventilation and allow good natural light and warmth to enter.
Master bedroom
Mum and Dad are well taken care of also. This royal sized room has a host of palatial features:
- Inset void for the king bed to be naturally positioned
- Enormous walk in wardrobe with hanging storage
- Large coupled awning window set to let dappled light and evening breezes in
- Optional luxury upgraded bathroom includes – heated tiled floor, floor to ceiling tiles, free standing bath, rimless toilet, wall hung twin vanity, heat lamp extraction fan, frameless shower screen, shower niche and smart floor wastes.
Floor Plan
Piha 303
Floor Area

Gallery
Similar Homes
Our Guarantee
Stroud Homes offers you real guarantees and commitments that will make your home build a stress-free experience.
We’re not a laid-back building company; we know you’re paying interest, we know you’re paying rent, and we know how important it is to make building a new home as worry-free as possible.
We understand what is important to you and your family and our guarantees are there to ensure your peace of mind.





