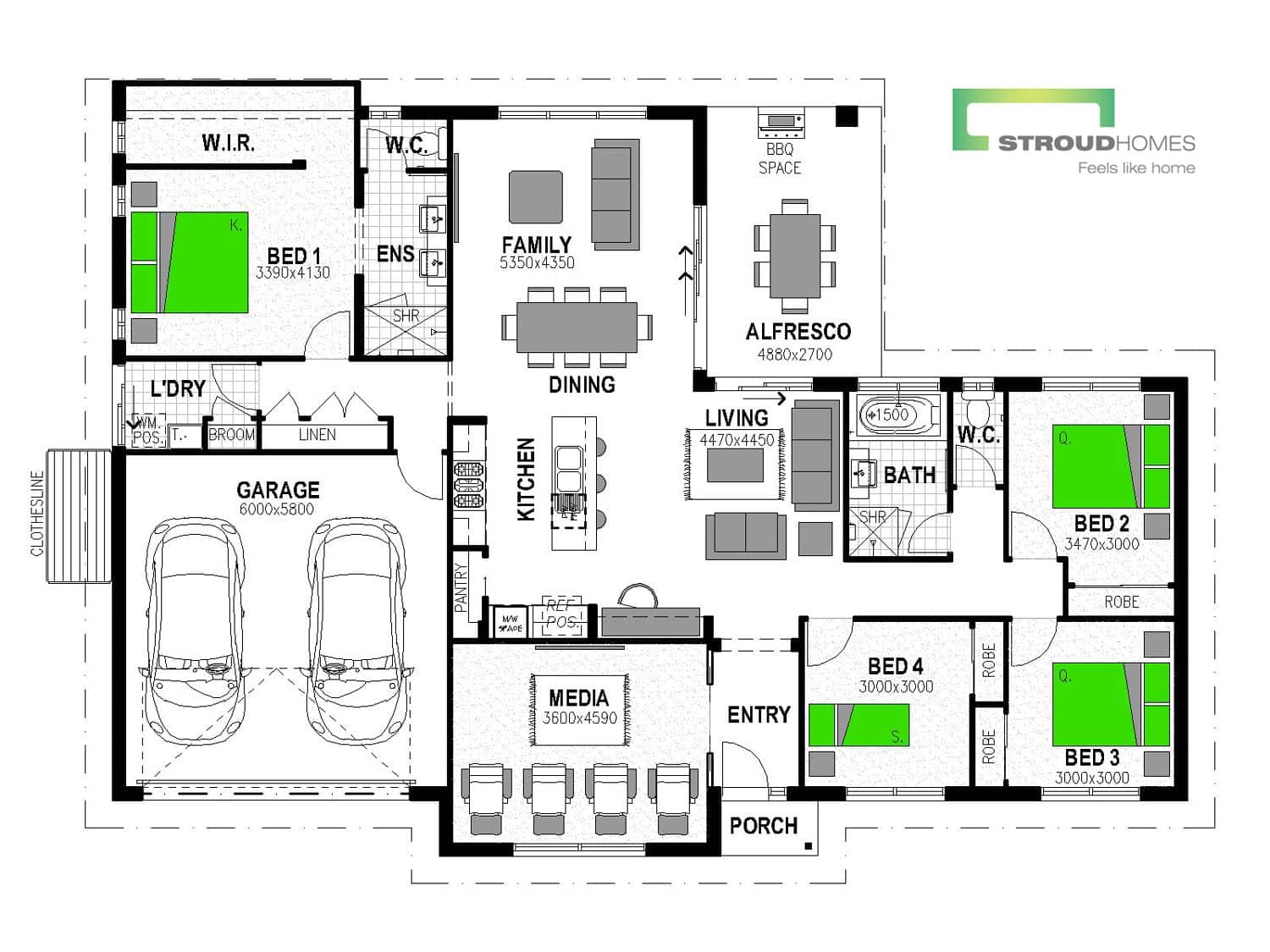Rimu 220
“Most Popular Lifestyle Starter Home Design” for 2012! At around 20 meters wide, the Rimu 220 is right at home on a lifestyle or good sized corner section.
Generous spaces are a hallmark of this affordable home – massive walk-in-robe, expansive ensuite with extra-large shower and a huge open living area!
The living area features a study nook making it easy to supervise children doing homework on the computer while a meal is being prepared. It’s not hard to imagine great family times!
In its ideal orientation (north up) the alfresco and living areas are bathed in warm morning light, creating a most comfortable home.
On hot summer afternoons, the harsh western sun falls on the wall of the garage, laundry and master bedroom leaving living areas shaded and cool.
When well oriented, this home will passively heat and cool itself quite well – saving you money and keeping you comfortable!
Cross ventilation! With windows on each side of the home you’ll be able to fling them open and enjoy the sort of freshness that only a gentle breeze flowing through your home can bring. The Rimu design truly brings the outdoors in. With windows everywhere and two sets of glass sliding doors you’ll be sure to capture every vista. Enjoy loads of bench space with our popular galley kitchen with walk-in pantry.
Other features:
- All bedrooms 3m x 3m or larger
- Massive three-part linen cupboard
- Dedicated broom cupboard
- Undercover alfresco on seamless concrete
- Media room with double sliding doors
- Breakfast bar on island bench – great for feeding the little ones or pre-dinner drinks with friends.
Common alterations include:
- Invite the outdoors in when you upgrade to corner less bi-parting Alfresco doors
- Attach a minor dwelling to left hand garage wall to create dual-living!
- Upgrade the garage
Floor Plan
Rimu 220
Floor Area

Façades
Other Floor Plan Sizes in this Series
Similar Homes
Our Guarantee
Stroud Homes offers you real guarantees and commitments that will make your home build a stress-free experience.
We’re not a laid-back building company; we know you’re paying interest, we know you’re paying rent, and we know how important it is to make building a new home as worry-free as possible.
We understand what is important to you and your family and our guarantees are there to ensure your peace of mind.





