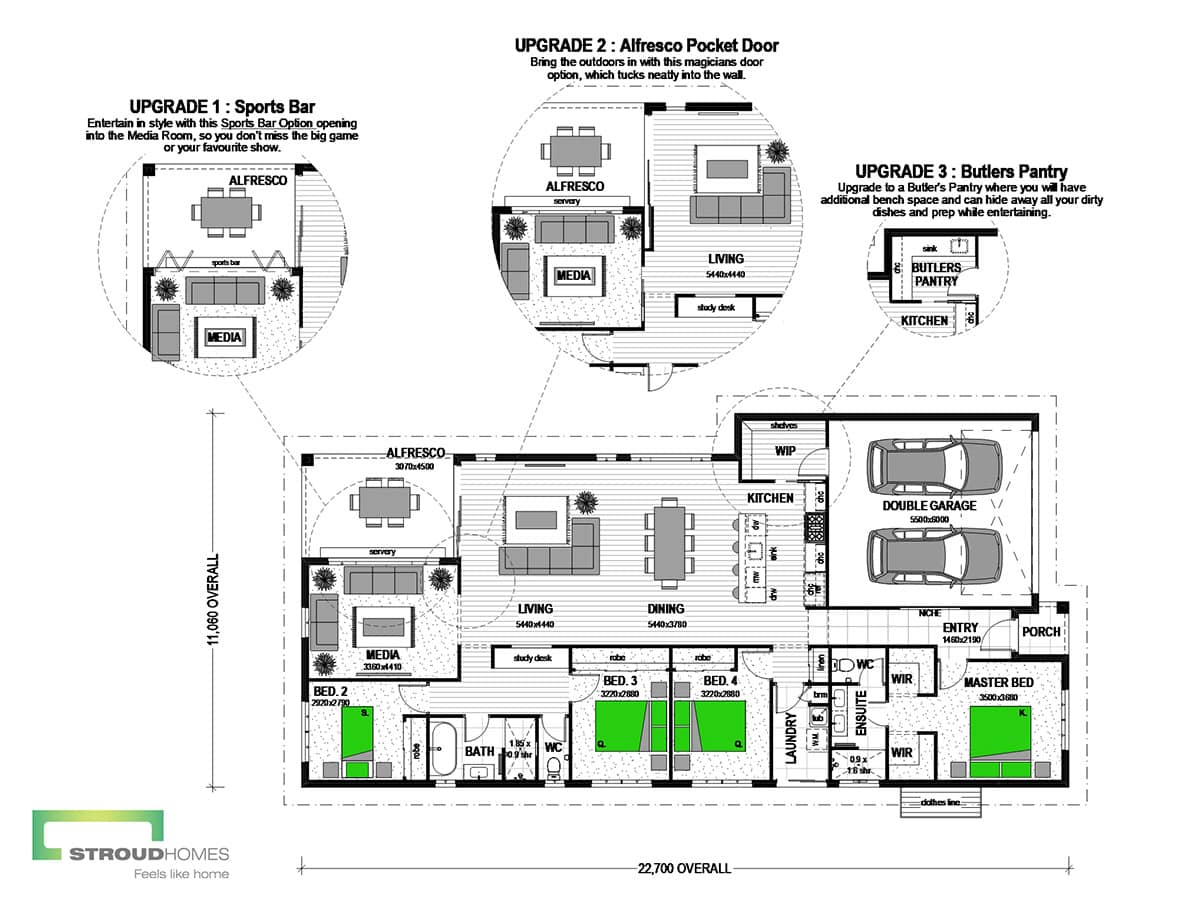Kakapō 234
The Kakapō 234 is a stunning design with space for everyone in the family. This design has four spacious bedrooms including a master with a walk-in robe and ensuite.
Don’t forget the walk-in pantry – making life just that bit more convenient. The Kakapō 234 is a compact design while still being packed with features and well designed spaces.
Floor Plan
Kakapō 234
Floor Area

Façades
Gallery
Virtual Tour
Other Floor Plan Sizes in this Series
Similar Homes
Our Guarantee
Stroud Homes offers you real guarantees and commitments that will make your home build a stress-free experience.
We’re not a laid-back building company; we know you’re paying interest, we know you’re paying rent, and we know how important it is to make building a new home as worry-free as possible.
We understand what is important to you and your family and our guarantees are there to ensure your peace of mind.





