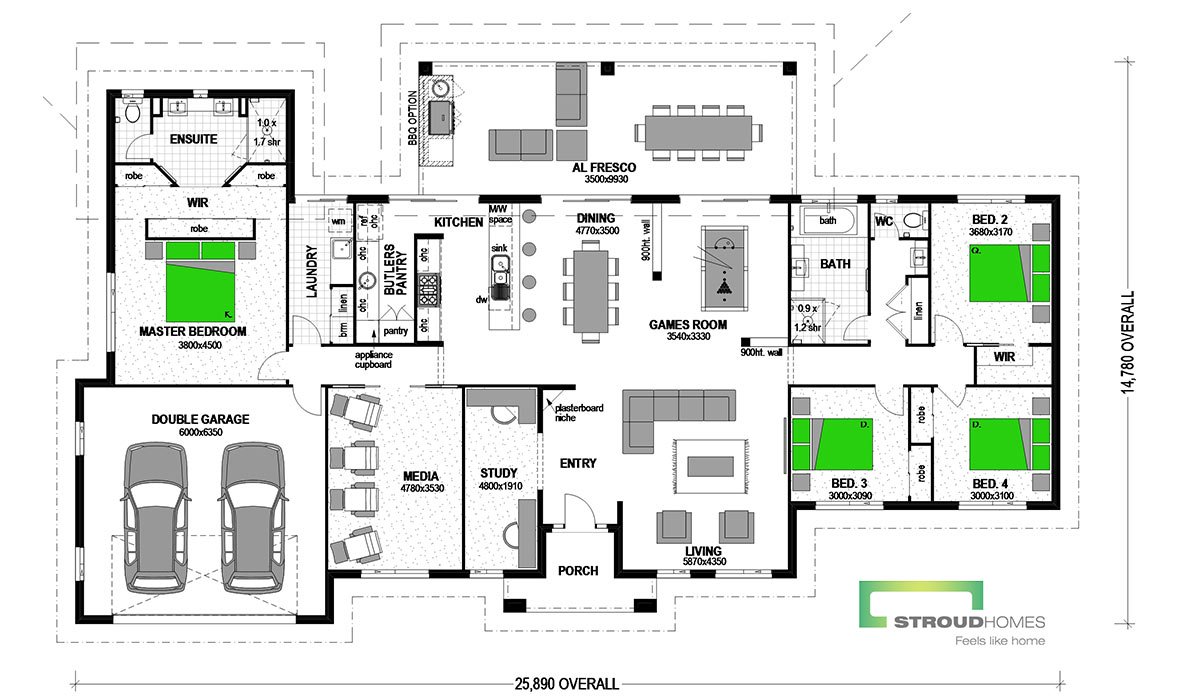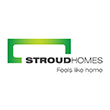Koru 304
At around 26 meters wide, the Koru 304 is right at home on a lifestyle section. In its ideal orientation (north up) the Alfresco and living areas are bathed in warm morning light, creating a most comfortable home.
Koru 304 Features
On hot summer afternoons, the harsh western sun falls on the wall of the garage and master bedroom leaving living areas shaded and cool.
Cross ventilation!
With windows across the front and back of the home and three sets of huge stacking glass sliding doors – the Koru design truly brings the outdoors in. With windows everywhere – you’ll be sure to capture every vista.
Step outside onto the two-part alfresco area and the huge outdoor dining area. Move inside and shoot some pool or retire to the well laid-out living room and watch the rugby. Enjoy loads of bench space with our popular galley kitchen with butler’s pantry and second sink.
When only the best will do the amazing ensuite boasts a feature window separating the vanity basins for an abundance of light and fresh air. Included is a huge 1.7 meter by 0.9 metre shower, separate WC with its own window and his and hers shelved robes plus a huge hanging space behind the bed.
Other features:
- Well positioned den great for small business owners or professionals.
- Double thickness stub walls around the games room
- Two separate linen cupboards
- Undercover Alfresco on seamless concrete
- Media room with double sliding doors
- Breakfast bar on island bench – great for feeding the little ones or pre-dinner drinks with friends.
Common alterations include:
- Remove games room walls to maximise open living space.
- Add doors to the den for more privacy
- Remove the wall between media/den to form a larger media or office area.
- Option to change patio to non-structural slab under insulated patio roof (cost saving measure)
- Attach a minor dwelling to LH garage wall to create dual-living!
- Upgrade the garage
Floor Plan
Koru 304
Floor Area

Façades
Gallery
Virtual Tour
Other Floor Plan Sizes in this Series
Similar Homes
Our Guarantee
Stroud Homes offers you real guarantees and commitments that will make your home build a stress-free experience.
We’re not a laid-back building company; we know you’re paying interest, we know you’re paying rent, and we know how important it is to make building a new home as worry-free as possible.
We understand what is important to you and your family and our guarantees are there to ensure your peace of mind.





