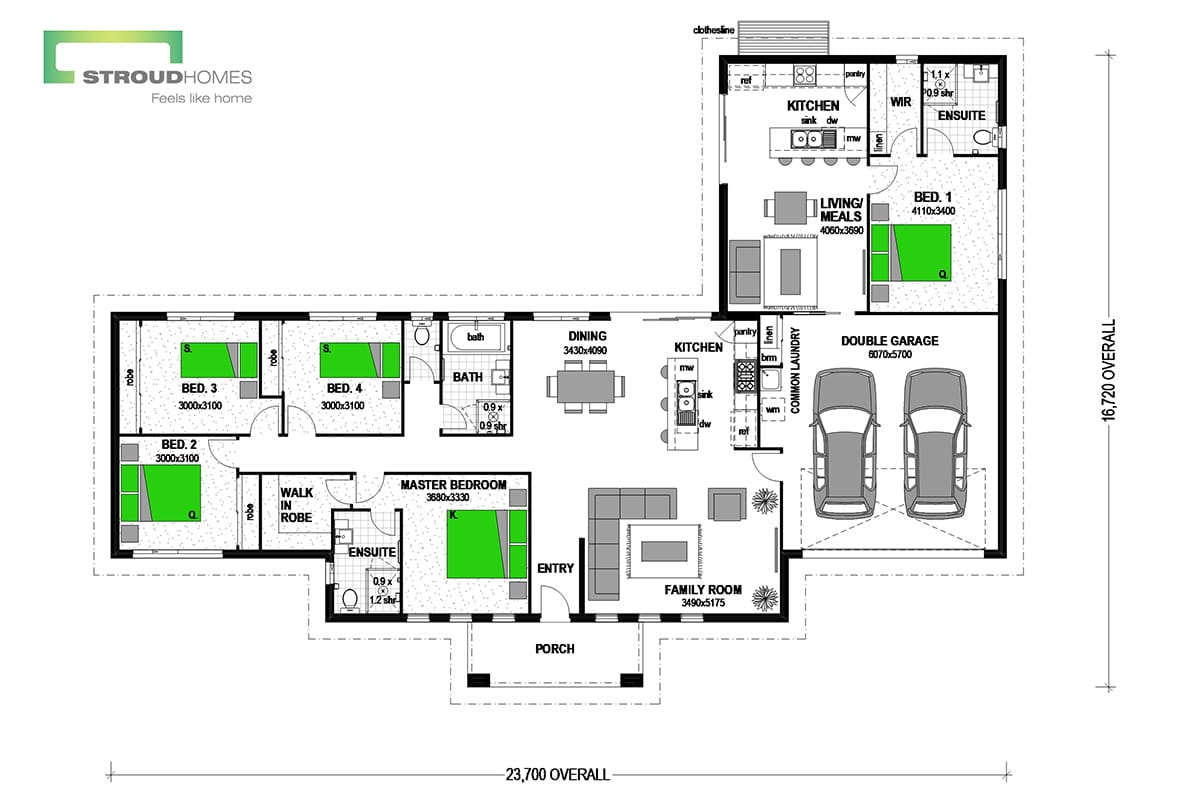Ohope 235 with Minor Dwelling
The Ohope 235 with minor dwelling is the perfect solution for large or extended families or for earning rental income. The minor dwelling can be configured to permit ready access between the main house and the minor dwelling or oriented to maintain the privacy of the occupants.
The design features a main family home with spacious bedrooms, including a master ensuite & walk-in robe. In addition to the main family home, an attached minor dwelling includes an additional bedroom, kitchen, living area and bathroom.
The Ohope is one of Stroud’s most impressive lifestyle designs, the Ohope will be sure to excite you. The floor plan has been carefully moulded to optimise open family living. With a large kitchen which opens out onto the dining and alfresco (optional) areas, the Ohope will provide comfort for entertaining guests.
Floor Plan
Ohope 235 with Minor Dwelling
Floor Area - Main Home
Floor Area - Minor Dwelling

Other Floor Plan Sizes in this Series
Similar Homes
Our Guarantee
Stroud Homes offers you real guarantees and commitments that will make your home build a stress-free experience.
We’re not a laid-back building company; we know you’re paying interest, we know you’re paying rent, and we know how important it is to make building a new home as worry-free as possible.
We understand what is important to you and your family and our guarantees are there to ensure your peace of mind.





