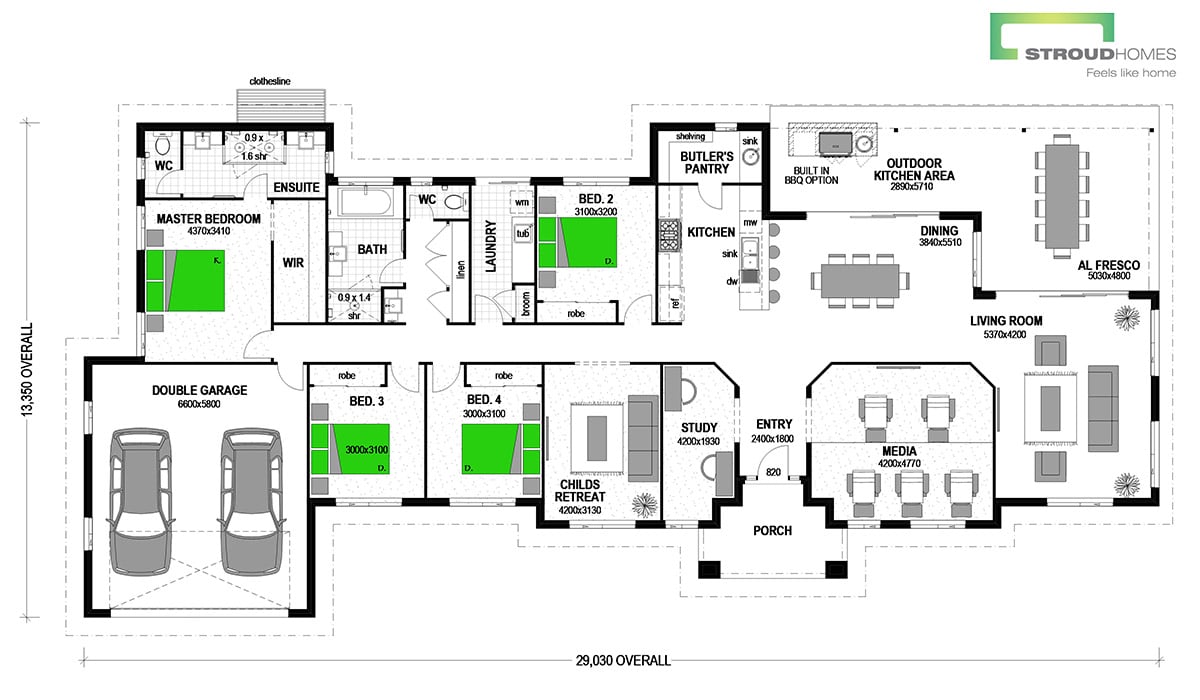Pohutukawa 312
The Pohutukawa 312 makes a grand impression that just looks ‘right’ on a lifestyle section; at over 30 meters wide the Pohutukawa makes the best use of a wide-frontage land.
Bright and Breezy – don’t waste a view! With two sets of huge stacking glass sliding doors – the Pohutukawa design truly brings the outdoors in. With windows everywhere – you’ll be sure to capture every vista and enjoy the sort of freshness that only a gentle breeze flowing through your home can bring.
When well oriented (north up), this home will passively heat and cool itself quite well – saving you money and keeping you comfortable!
Our popular galley kitchen with huge butler’s pantry and second sink: keep your kitchen beautiful – put the washing up in the butler’s pantry and enjoy your company! Practical 2-part outdoor area: outdoor kitchen area and alfresco dining area (outdoor kitchen not included).
Everywhere you look is space, space, space – massive walk-in-robe, expansive ensuite with centrepiece shower design and three huge living areas!
Pohutukawa Plan Variations
See some of the custom Pohutukawa home plans our customers have created…
Great features include:
- Huge Linen cupboard
- Dedicated broom cupboard
- Undercover Alfresco with BBQ space on seamless concrete
- Breakfast bar on island bench – great for feeding the little ones or pre-dinner drinks with friends
- Flexible design – changes or upgrades available to suit your needs.
Floor Plan
Pohutukawa 312
Floor Area

Other Floor Plan Sizes in this Series
Similar Homes
Our Guarantee
Stroud Homes offers you real guarantees and commitments that will make your home build a stress-free experience.
We’re not a laid-back building company; we know you’re paying interest, we know you’re paying rent, and we know how important it is to make building a new home as worry-free as possible.
We understand what is important to you and your family and our guarantees are there to ensure your peace of mind.





