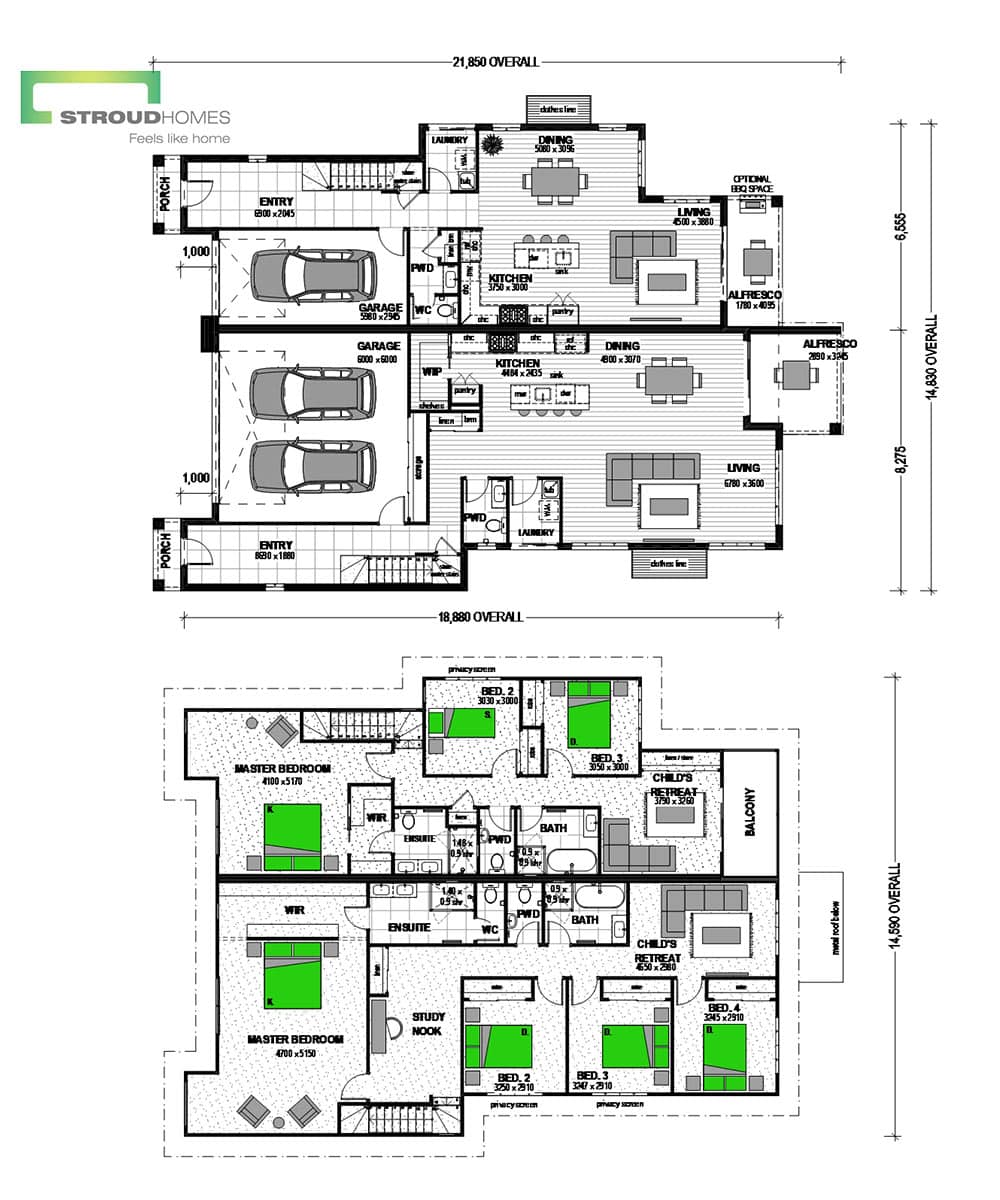Carrington 491 Duplex
The Carrington 491 duplex house plan has been created with investors in mind. If you have a section with 15m frontage and you’re looking to knock down rebuild, this two storey duplex will be a perfect fit.
Each unit boasts their own unique features with one being a three bedroom unit with an upstairs balcony, the other a four bedroom unit with double garage, generous master suite and ample storage throughout, including a large walk in pantry.
Each master bedroom contains a walk-in robe and ensuite, and a child’s retreat can also be found upstairs in each unit. Downstairs the open plan kitchen, living and dining areas open out to a private alfresco.
With exceptional attention to detail, the Carrington 491 duplex design contains all the essentials of a modern family home and offers investors a fantastic opportunity to earn two rental incomes. For those with a smaller section we also have the Carrington 420 house plan.
Floor Plan
Carrington 491 Duplex
Floor Area - Unit 1
Floor Area - Unit 2

Other Floor Plan Sizes in this Series
Similar Homes
Our Guarantee
Stroud Homes offers you real guarantees and commitments that will make your home build a stress-free experience.
We’re not a laid-back building company; we know you’re paying interest, we know you’re paying rent, and we know how important it is to make building a new home as worry-free as possible.
We understand what is important to you and your family and our guarantees are there to ensure your peace of mind.





