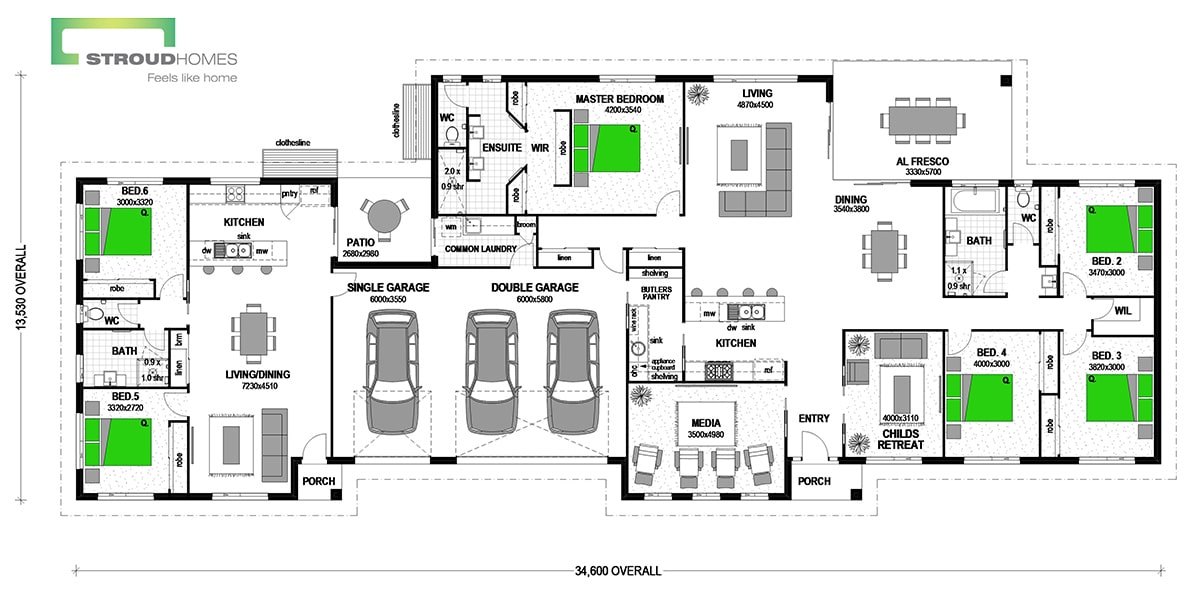Hahei 394 with Minor Dwelling
The Hahei 394 house plan with Minor Dwelling is the perfect home for the growing or established family. The master bedroom is situated at the back of the home, complete with a luxurious ensuite and multiple robes. The remaining three bedrooms can be found at the opposite side of the home, with a nearby child’s retreat and media room.
A large, open plan living area is central to the Hahei 394, as well as the kitchen and dining area, which opens onto the spacious alfresco. The kitchen also features a generous Butler’s Pantry with access from the shared triple garage making grocery shopping drop off a breeze.
The attached minor dwelling includes an additional two bedrooms with built in robes, kitchen, bathroom and spacious living area.
Whether you plan to rent out the minor dwelling, keep family close by or give older children some privacy and independance, this home has it all.
Floor Plan
Hahei 394 with Minor Dwelling
Floor Area Main Home
Floor Area Minor Dwelling

Similar Homes
Our Guarantee
Stroud Homes offers you real guarantees and commitments that will make your home build a stress-free experience.
We’re not a laid-back building company; we know you’re paying interest, we know you’re paying rent, and we know how important it is to make building a new home as worry-free as possible.
We understand what is important to you and your family and our guarantees are there to ensure your peace of mind.





