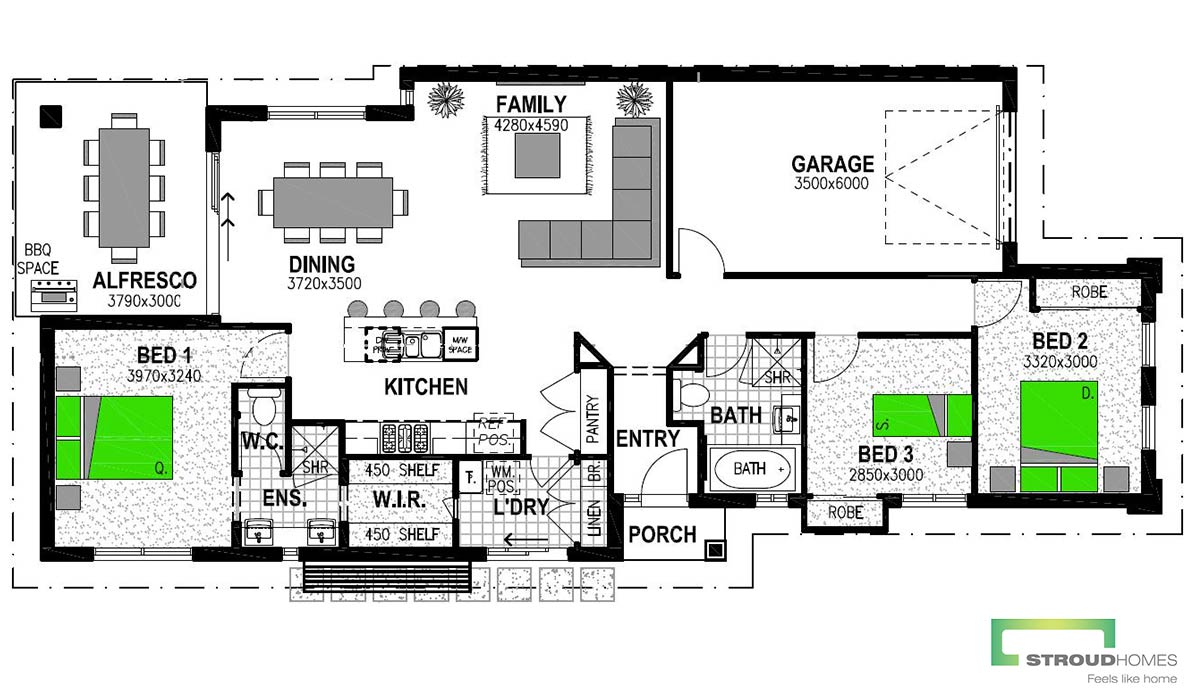Kapiti 159
The Kapiti 159’s unique side-entry plan provides a solution for zero boundary and narrow sections. A large open plan living area provides a great family living environment. Enjoy bright and airy open-living areas with a large stacker door opening to an undercover alfresco area.
The flowing ensuite /WIR design with double basin comes with a twist: a pass thru laundry hatch! Drop your dirty clothes straight into the laundry. A dedicated broom cupboard and linen cupboard are standard in this design.
The Kapiti 159 has an efficient galley kitchen with elements arranged in the perfect chef’s triangle, making the most of the internal space. The island bench is great for feeding kids or pre-dinner drinks with friends. A large pantry rounds off this highly functional kitchen design.
Floor Plan
Kapiti 159
Floor Area

Similar Homes
Our Guarantee
Stroud Homes offers you real guarantees and commitments that will make your home build a stress-free experience.
We’re not a laid-back building company; we know you’re paying interest, we know you’re paying rent, and we know how important it is to make building a new home as worry-free as possible.
We understand what is important to you and your family and our guarantees are there to ensure your peace of mind.





