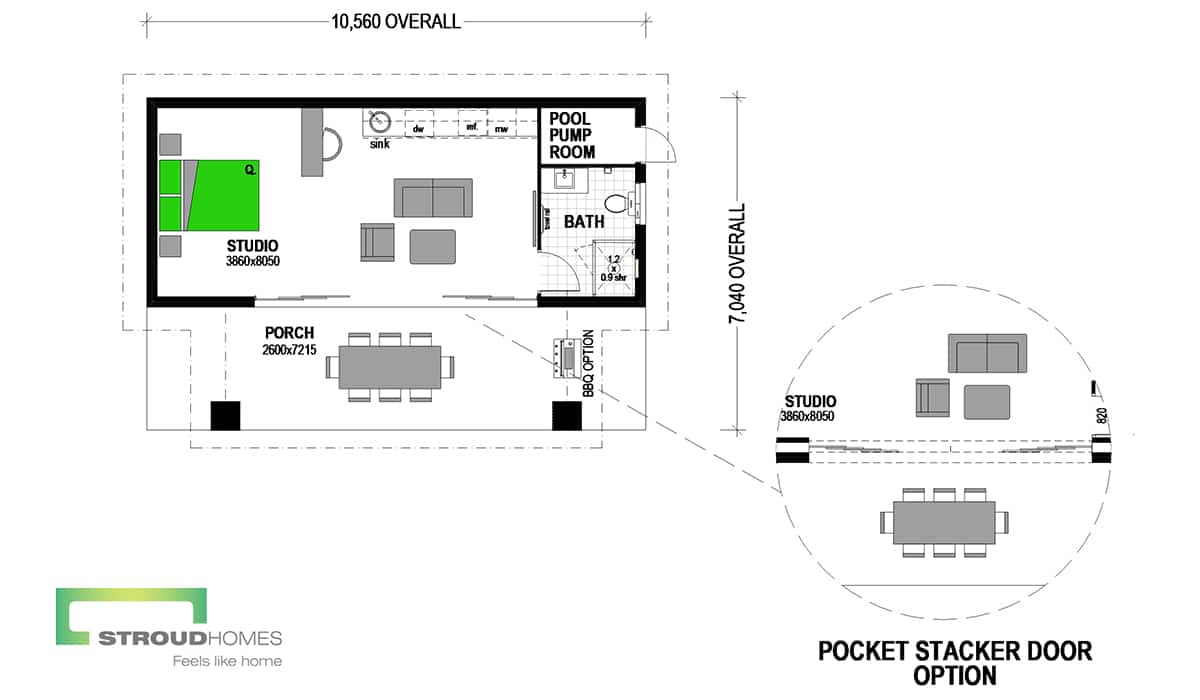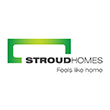Pool House 65
The Pool House 65 is the perfect addition to your Stroud home. The pool house includes a pool pump room with outdoor access so you can hide the pool pump and accessories from view.
The Studio is complete with a kitchenette and a bathroom, perfect for guests or relaxing by the pool! A large porch flows across the front of the home, so you can relax and enjoy the view.
Floor Plan
Pool House 65
Floor Area

Gallery
Virtual Tour
Similar Homes
Our Guarantee
Stroud Homes offers you real guarantees and commitments that will make your home build a stress-free experience.
We’re not a laid-back building company; we know you’re paying interest, we know you’re paying rent, and we know how important it is to make building a new home as worry-free as possible.
We understand what is important to you and your family and our guarantees are there to ensure your peace of mind.





