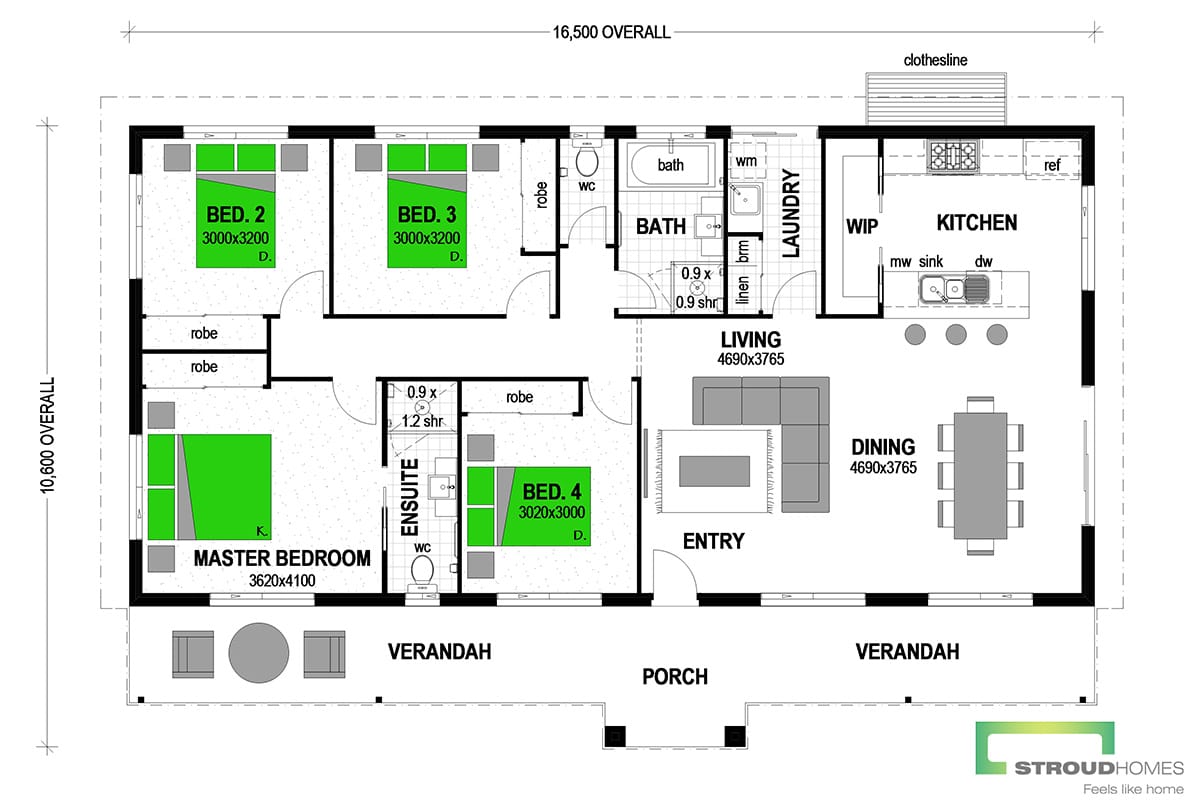Tasman 164
At approx. 16.5 meters wide, the Tasman 164 is right at home on a lifestyle section.
Already have a shed and don’t need a garage? It can be hard to find a good plan, since so many homes are designed around a double garage. If you plan to extend later the Tasman 164’s simple shape means options abound for future expansion!
A country size U-shape kitchen with walk-in pantry looks over a generous combined open-living area. A breakfast bar is great for feeding the little ones or a pre-dinner drinks with friends.
Cross ventilation king!
With windows on each side of the home, you’ll be able to fling them open and enjoy the sort of freshness that only a gentle breeze flowing through your home can bring. Glass sliding doors off the dining complete the a bright and breezy living environment. With this many windows you’ll never waste a view!
All 4 bedrooms are 3m x 3m or larger and a linen cupboard and dedicated broom cupboard come as standard.
Common alterations include:
- Add a self supporting carport roof or outdoor area
- Remove veranda for cost savings
- Face brick in lieu of smooth render brings further cost savings
Floor Plan
Tasman 164
Floor Area

Other Floor Plan Sizes in this Series
Similar Homes
Our Guarantee
Stroud Homes offers you real guarantees and commitments that will make your home build a stress-free experience.
We’re not a laid-back building company; we know you’re paying interest, we know you’re paying rent, and we know how important it is to make building a new home as worry-free as possible.
We understand what is important to you and your family and our guarantees are there to ensure your peace of mind.





