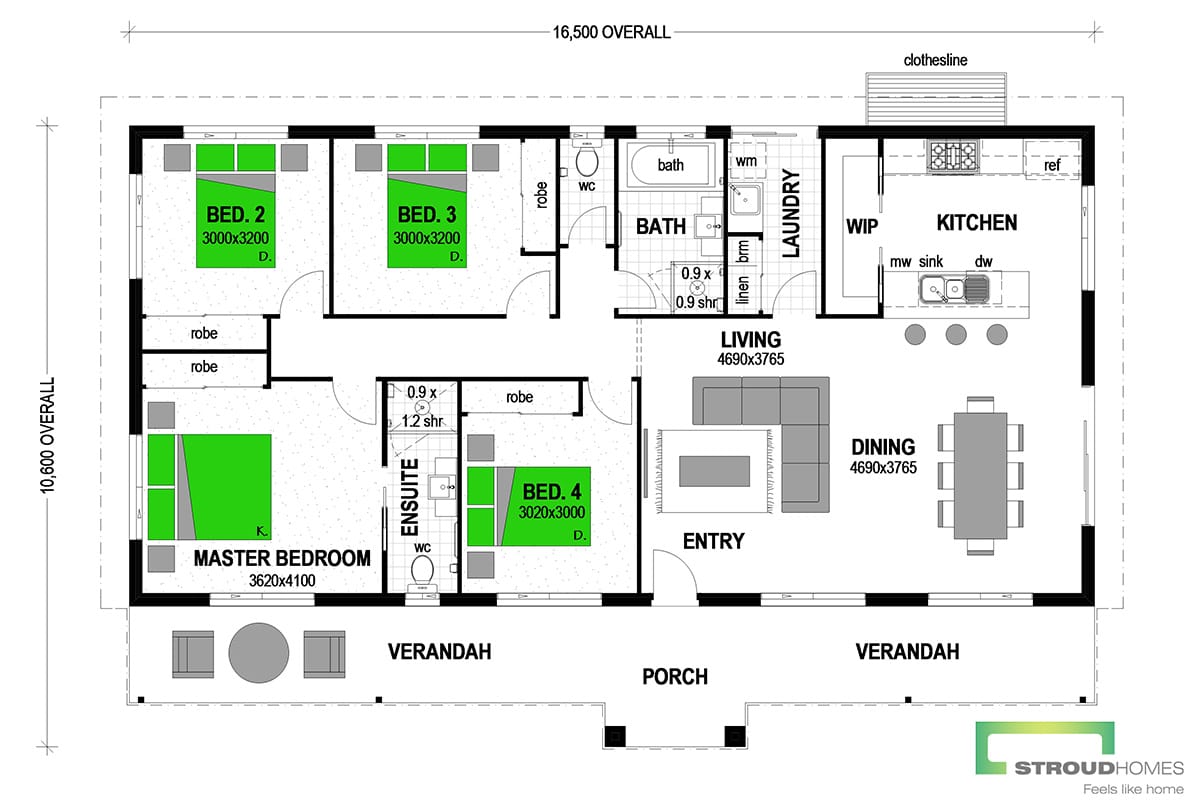At approx. 16.5 meters wide, the Tasman 164 is right at home on a lifestyle section.
Already have a shed and don’t need a garage? It can be hard to find a good plan, since so many homes are designed around a double garage. If you plan to extend later the Tasman 164’s simple shape means options abound for future expansion!
A country size U-shape kitchen with walk-in pantry looks over a generous combined open-living area. A breakfast bar is great for feeding the little ones or a pre-dinner drinks with friends.
Cross ventilation king!
With windows on each side of the home, you’ll be able to fling them open and enjoy the sort of freshness that only a gentle breeze flowing through your home can bring. Glass sliding doors off the dining complete the a bright and breezy living environment. With this many windows you’ll never waste a view!
All 4 bedrooms are 3m x 3m or larger and a linen cupboard and dedicated broom cupboard come as standard.
Common alterations include:
- Add a self supporting carport roof or outdoor area
- Remove veranda for cost savings
- Face brick in lieu of smooth render brings further cost savings






